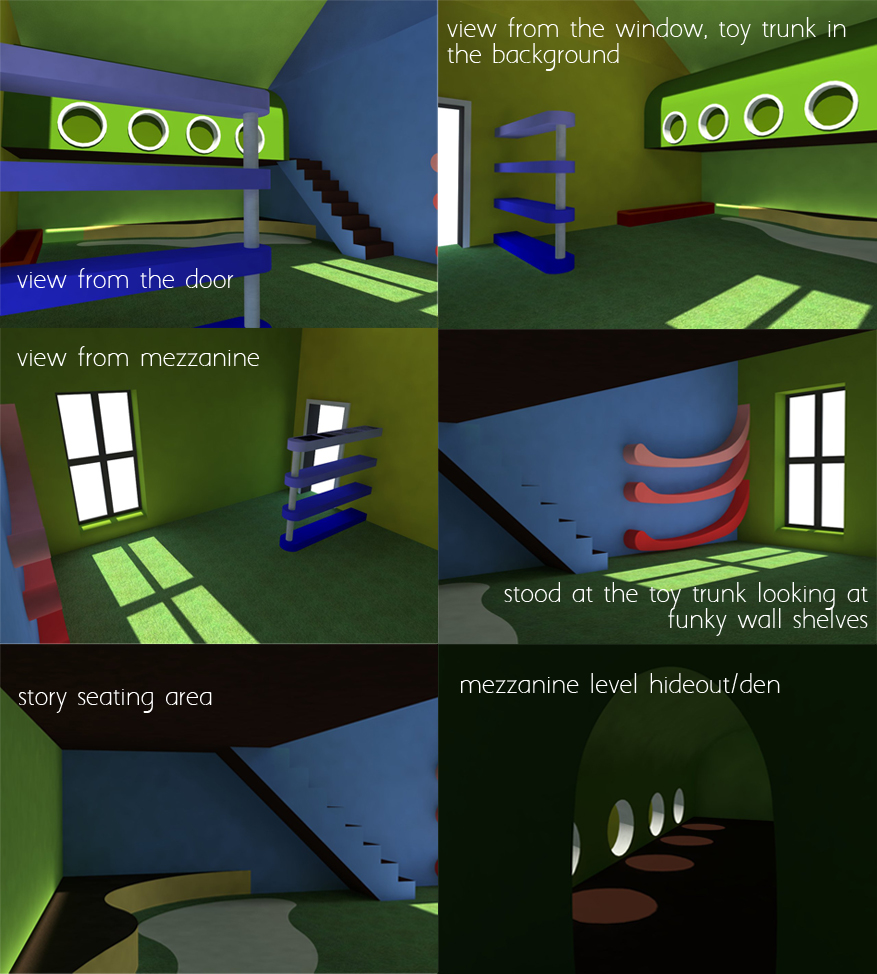Internal Room Layout 3D and plan

Want to win a job like this?
This customer received 10 3D designs from 3 designers. They chose this 3D design from TaitPlantDesign as the winning design.
Join for free Find Design Jobs3D Design Brief
Job Type
Floor plans and Perspective view for kindergarten refurbishment
Task Outline
One designer will be selected to submit a design
Three design required
1) Classroom design (Plan & Perspective) average size 80m2
2) Reception/Foyer (Plan & Perspective) Size may vary
3) Bathroom children’s (Plan & Perspective) Average 10 pedestals
Task Description
We need new conceptual designs for to serve as an interior design template for new kindergarten developments.
We want the quality of the designs to be as good or better than the following:
http://klecocity.com.my/resitower1.asp
You are to first create a new graphic design for the classroom, once you have proven to be suitable for the task, we shall engage you further to create consistent new and high quality designs for the following:
2) The Reception/Foyer
3) The children’s bathroom
I have attached some images to give you an idea of the type of layout I’m looking for, colourful, playful and tasteful, please be creative and don’t forget the ceiling treatment.
Industry/Entity Type
Graphic Design
Look and feel
Each slider illustrates characteristics of the customer's brand and the style your logo design should communicate.