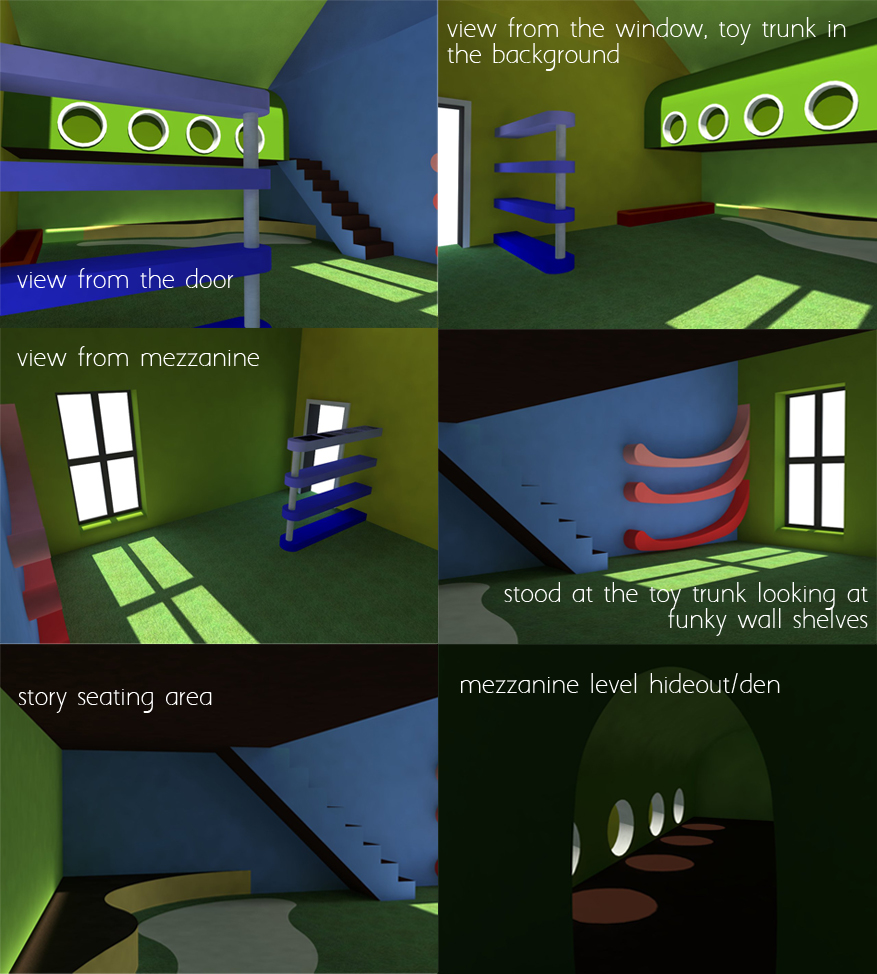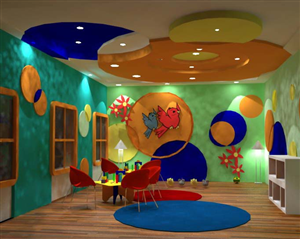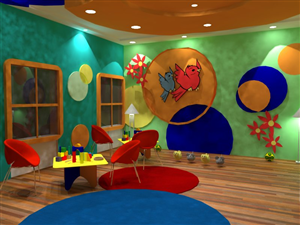Internal Room Layout 3D and plan
hills kindy needed a 3D design and received 3 Playful, Colorful, Graphic Design 3D designs from 1 designers
Designs
Designers
Budget
1 - 3 of 3 3D designs submissions
This is what hills kindy was looking for in their 3D design
Job Type
Floor plans and Perspective view for kindergarten refurbishment
Task Outline
One designer will be selected to submit a design
Three design required
1) Classroom design (Plan & Perspective) average size 80m2
2) Reception/Foyer (Plan & Perspective) Size may vary
3) Bathroom children’s (Plan & Perspective) Average 10 pedestals
Task Description
We need new conceptual designs for to serve as an interior design template for new kindergarten developments.
We want the quality of the designs to be as good or better than the following:
http://klecocity.com.my/resitower1.asp
You are to first create a new graphic design for the classroom, once you have proven to be suitable for the task, we shall engage you further to create consistent new and high quality designs for the following:
2) The Reception/Fo…
Read more




