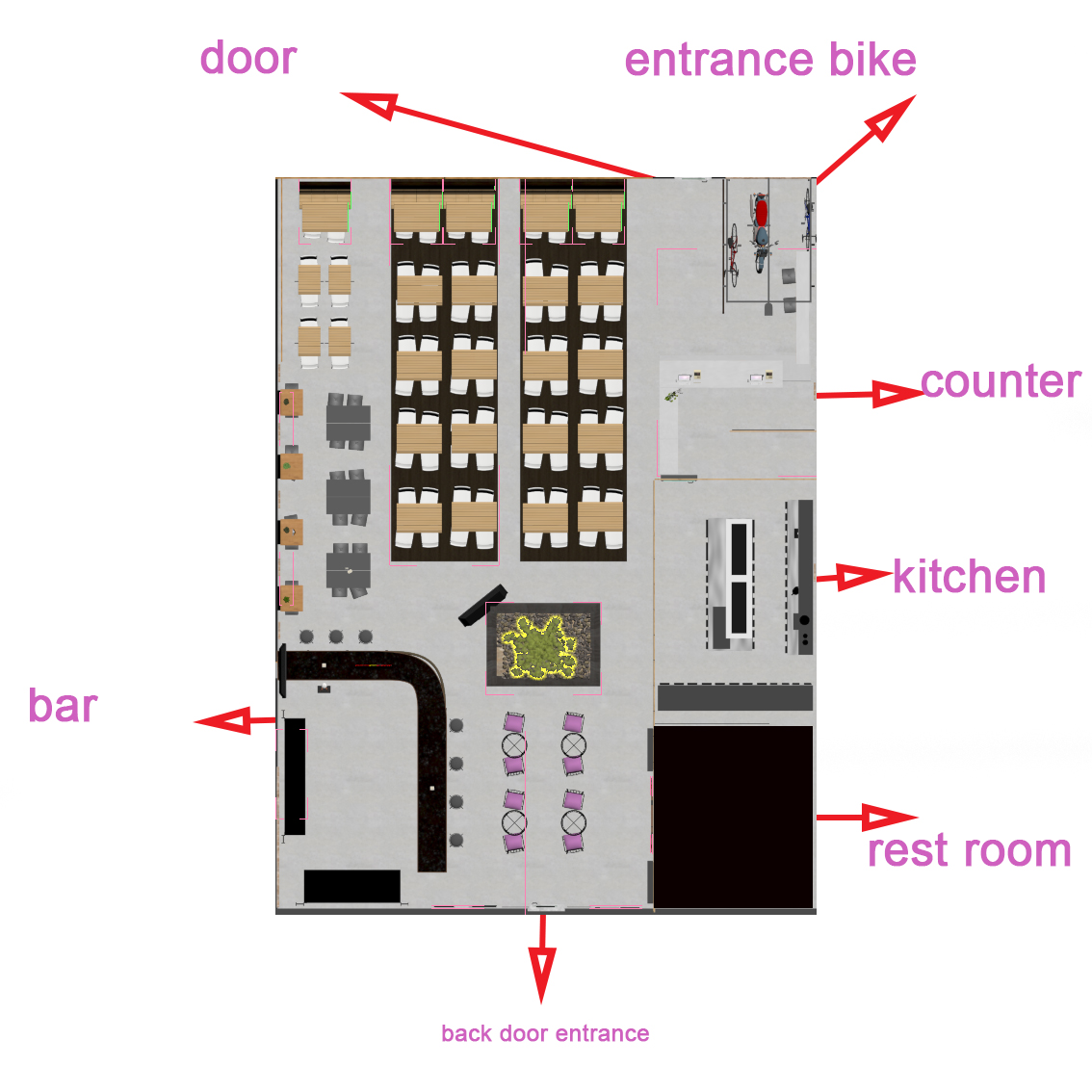Grille 520

Want to win a job like this?
This customer received 34 3D designs from 5 designers. They chose this 3D design from ariya as the winning design.
Join for free Find Design Jobs- Guaranteed
3D Design Brief
3-D design of an interior bar slash restaurant. building footprint of 48' wide (front and rear entrances), by 65'. the bar itself wants to have raidus corners and set into one corner yet let shaped, so has 2 back walls for bar back. restaurant far adjacent corner. no booths. few hightops near bar, low top tables for main seating for reataurant. plan for 36"-48" television monitors around entire perimeter for sports games and such. exposed HVAC on ceiling. x2 ADA restrooms. one beer walk in cooler. New name of bar/restaurant is "Grille 520"
Target Market(s)
Baltimore, MD. Sports crowd. Full service bar, with restaurant. some families come here to eat and watch the game.
Industry/Entity Type
Sports Bar
Font styles to use
Look and feel
Each slider illustrates characteristics of the customer's brand and the style your logo design should communicate.
Elegant
Bold
Playful
Serious
Traditional
Modern
Personable
Professional
Feminine
Masculine
Colorful
Conservative
Economical
Upmarket
Requirements
Must have
- televisions around entire perimeter of wall and on bar wall. All of them mounted up to ceiling. 10' ceilings painted black with exposed HVAC ducting, the round metal kind. the building is 48 feet wide front and rear, where the entrances are located. and 65 feet deep. some type of phone charging system around bar, either usb plugins, or prefer the coordless pads integrated into bar top? ADA compliant restrooms.
Nice to have
- a few different textures of the bar facade, ie: corrogated steel, reclaimed lumber, classic raised or plant on paneling... also a couple different bar backs ie: mirror with glass shelving to show off product, and or led lighting?
Should not have
- walls. wide open. NO walls. except kitchen, and restrooms of course...