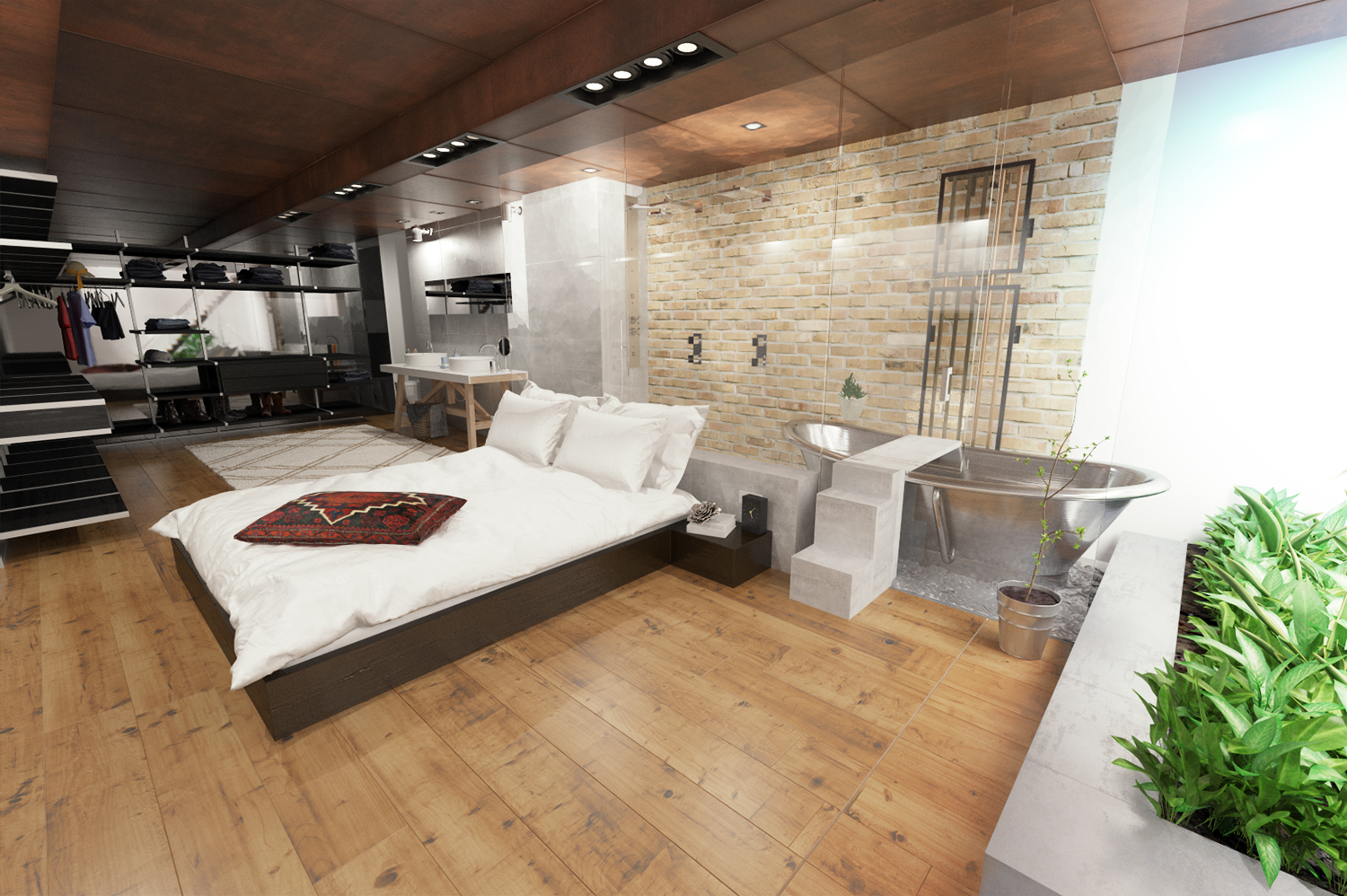3D Artistic Impressions and Floor Plans for a basement Suite

Want to win a job like this?
This customer received 55 3D designs from 7 designers. They chose this 3D design from ariya as the winning design.
Join for free Find Design Jobs- Guaranteed
3D Design Brief
We need designs to renovate our basement apartment into something beautiful.
The space is:
- 30 ft long
- 13 ft weed
- 8 ft ceiling height.
We attached some visual reference to help guide the type of look and feel we like most:
1) LAYOUT: the design must have 2 sections.
-- Section one should include an open-style bathroom, bedroom and closet.
-- Section two should include the laundry machines and a storage area
[in include 3 sample layouts. You can use these or suggest alternatives]
2) BATHROOM: The bathroom should be separated from the bedroom area with both glass sections and solid sections (see the bathroom sample. I suggest making the toilet and shower hidden and the rest visible.
3) COLORS & AESTHETIC: We like the use of stone, wood, cement, mirrors and glass (like in the attached photos).
4) OPEN CLOSET: We are 2 people with a ton of clothing, so we need a lot of closet space. We don't want to close the closet up with a door, but we also don't want to fall asleep looking directly at our clothing.
5) LIGHTING: Our basement does not have any windows - so it's important to have great lighting throughout the space. We like bright areas with tons of indirect lighting built into the ceilings/walls/furniture.
Updates
Project Deadline Extended Reason: Not enough submissions - only received 5 designs (from multiple angles). Added Monday, October 17, 2016
Industry/Entity Type
Apartment
Look and feel
Each slider illustrates characteristics of the customer's brand and the style your logo design should communicate.