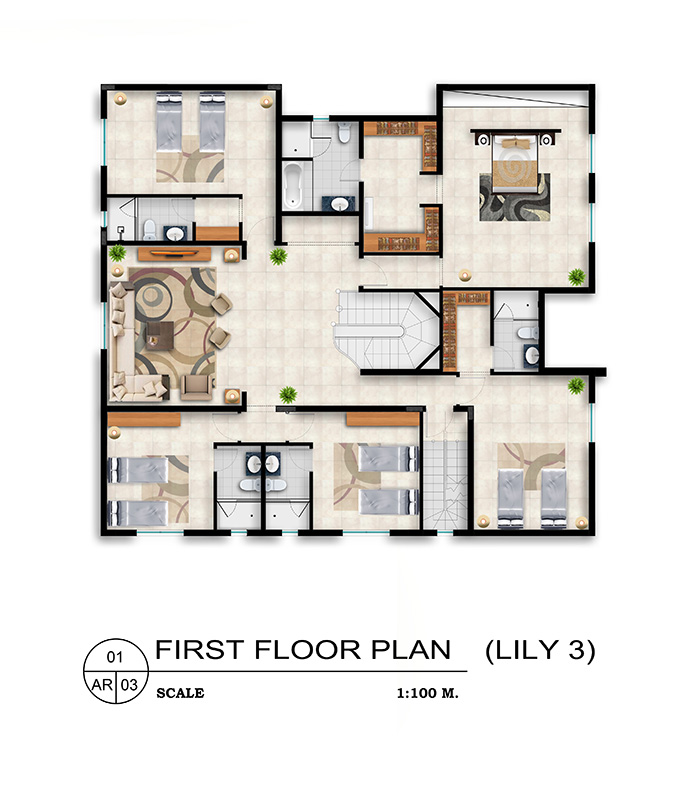6 floor plans for real estate project
Winner

Want to win a job like this?
This customer received 16 3D designs from 3 designers. They chose this 3D design from nafizrahat as the winning design.
Join for free Find Design Jobs3D Design Brief
To design floors plans for my real estate project as per the attached CAD copy. The floor plans must match the 3d style and the quality of the sample attached.
Updates
Project Deadline Extended
Reason: the first 5 days were every short
Added Saturday, September 3, 2016
Target Market(s)
UPPER Class
Industry/Entity Type
Real Estate
Look and feel
Each slider illustrates characteristics of the customer's brand and the style your logo design should communicate.
Elegant
Bold
Playful
Serious
Traditional
Modern
Personable
Professional
Feminine
Masculine
Colorful
Conservative
Economical
Upmarket
Requirements
Must have
- as per the samples
Nice to have
- as per the sample but please replace the pink covers with netural colors
Files
Download all files - 14.5 MBDWG
FLOOR PLANS LILY 2 & 3 Sunday, 28 August 2016 13:53:15
Sunday, August 28, 2016
PDF
Ground Floor Sunday, 28 August 2016 13:53:15
Sunday, August 28, 2016
PDF
First.jpg Tuesday, 30 August 2016 04:33:16
Tuesday, August 30, 2016
PDF
Roof.jpg Tuesday, 30 August 2016 04:36:27
Tuesday, August 30, 2016
Payments
1st place
£140
Participation payments x 4
£10